Property Ref: M1041-29 |
Property Ref: M1041-29 -
Price: €169,600
Very Pretty 4 Bed 2 Bath Home 147.9 m² habitable living space In The Center Of The Village With Enclosed Gardens And A Large Barn/Workshop With Garage Plot Size 635 m²
Property Description
Delighted to offer for sale this lovely home full of charm and chocolate box appeal!
Located in the center of the village with gated off road parking and an enclosed large barn (20m x 7m) for covered parking, games room or workshop.
There is also a basement area for storage.
The garden is level with grass shrubs and flowers and the property is enclosed with walls and a gated entrance, therefore, safe for the animals and children.
Walking distance to all amenities which the touristic village of Huelgoat can offer, including its lake and magical forest.
This property is currently used as a family holiday home, but can equally provide a main residence.
With a nice decor throughout, the property is ready to move into.
Accommodation offered:
A spacious marble floored entrance hall (1.7m x 4.4m) welcomes you to the large lounge (6m x 5.7m) through double paneled glass doors to the left, with a feature granite fireplace and log burning stove.
A ground floor WC with hand wash basin. (1.6m x1.3m)
A couple of marble steps into the good size kitchen and dining area, (4.5m x 2.85m) which also has a separate entrance hallway (1.65m x 1.25m) out onto the garden.
The kitchen area has black and white floor tiles. (the property has a feel of the period drama "upstairs downstairs, with its regal atmosphere) yet has a lovely relaxed welcome.
A study area 3.5m x 1.9m) with a stairway to the first floor landing and corridor (1.05m x 9.65m) where there are 4 double bedrooms.
Master bedroom (5.6m x 4m)
Bedroom 2 (4.85m x 2.6m)
Bedroom 3 (4.85m x 2.4m)
Bedroom 4 (6m x 2.5m) this bedroom is wider on one end measuring 3.2m.
A family bathroom (4.20m x 1.35m) with full size bath tub and wash hand basin.
Plus a shower room with wash hand basin and WC. (2.40m x 1.20m)
The first floor landing and bedrooms have original wooden flooring.
*Please note all room sizes are approximate and NON contractual.
Features:
Double glazing.
A wood burning stove in the lounge.
A hot and cold air conditioned heat pump.
Is connected to the village mains drainage.
Gated and enclosed gardens with large barn.
Walking distance to the center of the village.
Viewings highly recommended to realise the charming accommodation this rare pearl has to offer.
Energy class DPE D Estimated annual home energy costs
are estimated based on the characteristics of your home and for standard use across five applications (heating, domestic hot water, air conditioning, lighting, utilities).
Between €2,170 and €3,000 per year
Average energy prices indexed for the years 2021, 2022, and 2023 (including subscriptions) in accordance with
the decree of March 31, 2021, in effect at the time the DPE was prepared.
Price 160 000 € net vendeur plus agency fees of 6% TTC to be paid by the buyer.
Legal notice: “Information on the potential risks to which this property is exposed is available on the Géorisques website: www.georisques.gouv.
Property Features
-
2 Bathrooms
-
147.9 m² Living Area
-
635 m² Plot Size
-
Garage
-
Off Road Parking
-
Double Glazing
-
Central Heating
-
Close to Schools
-
Close to Amenities
-
Basement - Cellar
-
Private garden
-
Wood-Burning Stove
-
stone fireplace
-
Mains Drainage
Property Photographs
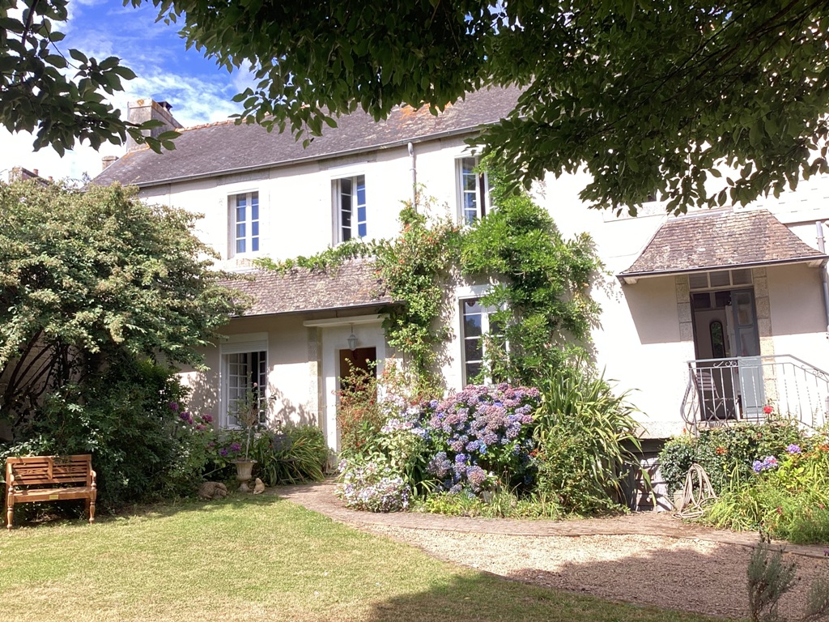

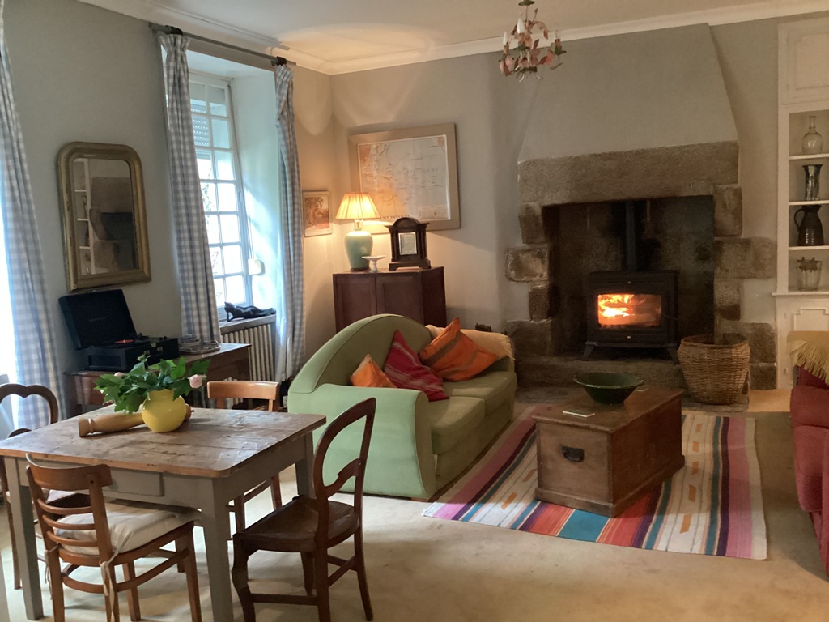

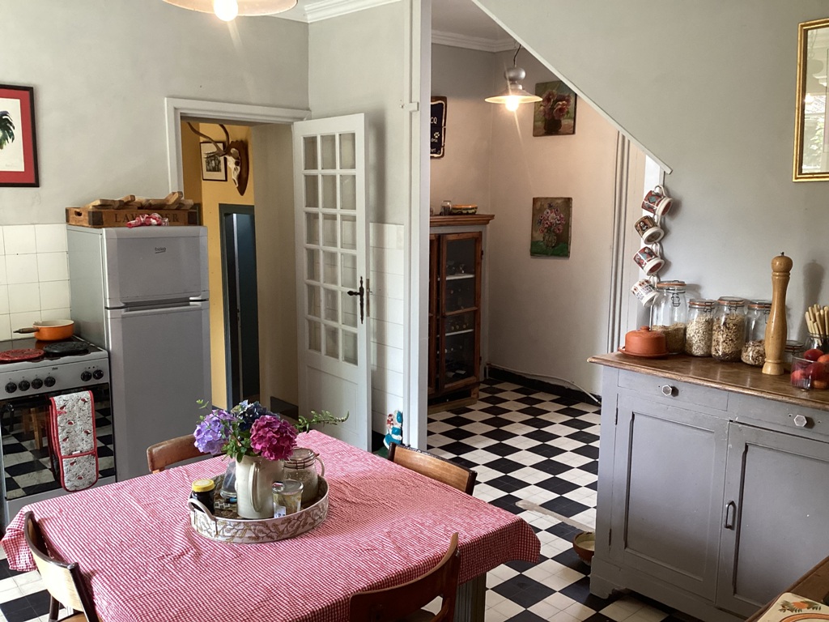
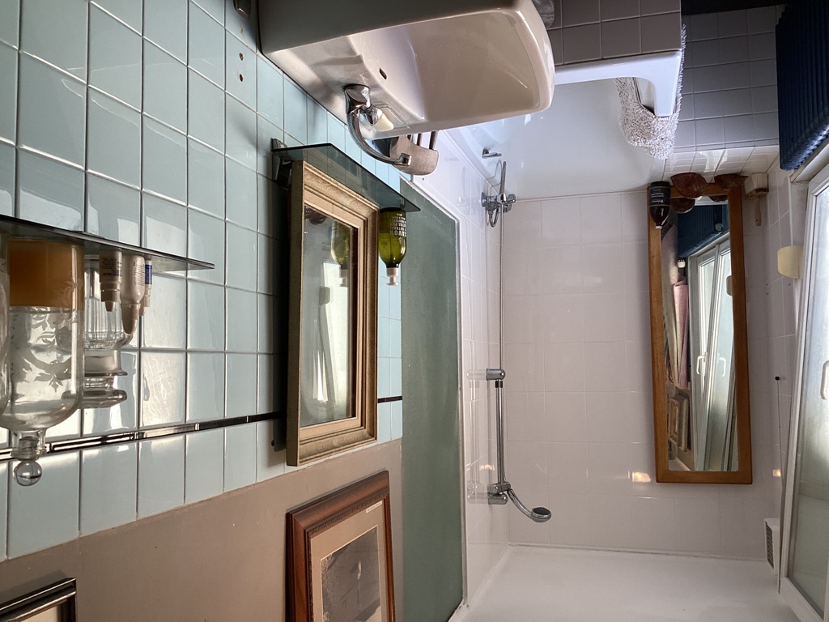

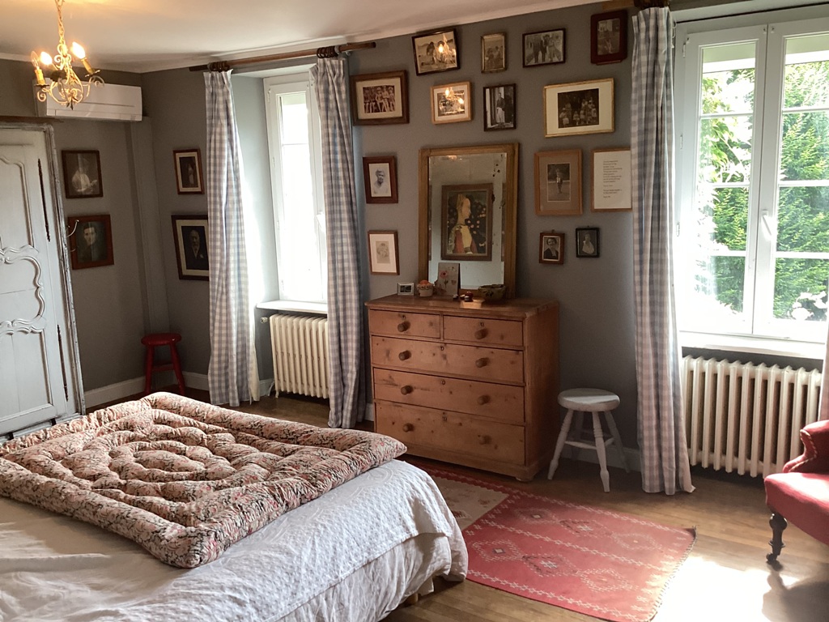
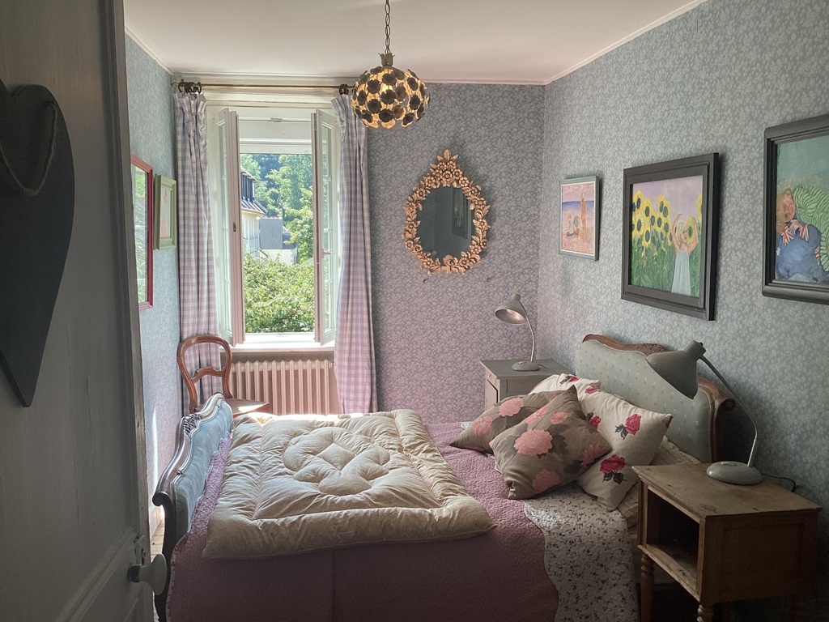
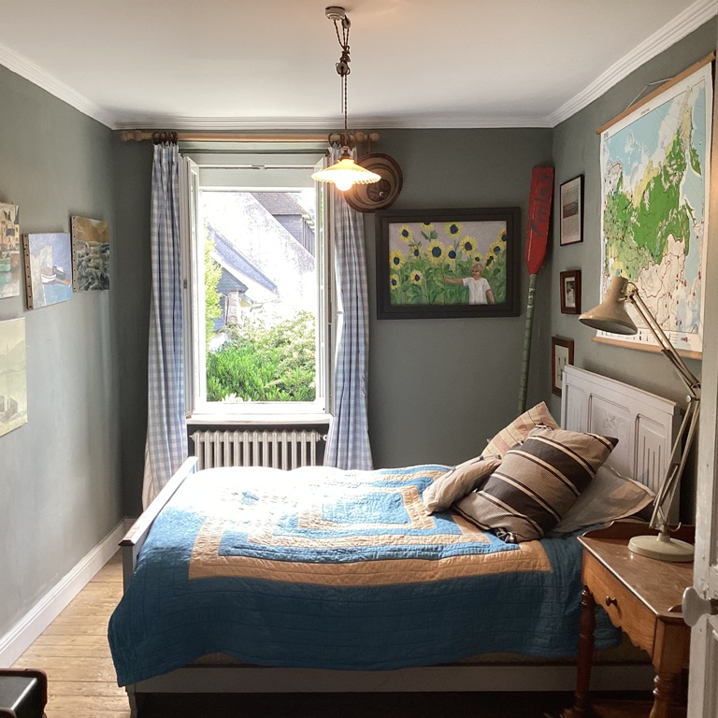
Property Contact Information
For further information on this property, please contact:
Christine's Brittany Property
2 Rue de la roche Tremblante
29690 Huelgoat
France
0033(0)761196965
eMail : cbpbrittany@gmail.com
Mobile: 0033(0)761196965
Land Line: 0033(0)967149230









