Property Ref: M948-29 |
Property Ref: M948-29 -
Price: €169,600
Detached Bright And Modern Home Which Has Been Fully Renovated In A Nice Residential Hamlet Sitting Upon Its 5 457 m² Of Land With A Stone Outbuilding To Renovate And A Hangar For Storage Or Workshop.
Property Description
This lovely home has been carefully renovated over the recent years.
It benefits from Double glazing with electric shutters.
A recent fosse which conforms to current standards.
The fosse has a spur to the stone barn which is in need of renovation, so the pluming will have somewhere to go.
There is also an electric supply to the stone barn.
There is recent central heating with a new oil fired boiler and tank.
The property has had a complete re-wire.
A stone barn for renovation and large covered hangar for storage are also found in the grounds.
The location is good at the entrance to the small hamlet where there are other full time residents.
Accommodation comprises of:
On the ground floor the main entrance into the hallway where there is a good size lounge.
A separate fully fitted kitchen with wood burning fire insert.
Through the kitchen is the recently converted dining area, a lovely bright room and with views onto the garden.
With direct access through the large patio doors from the recently renovated dining area,
there is a new exterior patio which runs along the rear of the property
leading onto the large lawned garden.
This dining area is a lovely
bright room with underfloor heating.
Off from here is a new ground floor bathroom, with full size bathtub, separate walk in shower cubicle, wash hand basin and WC. This bathroom also benefits from under floor heating.
At one end of this room, there is a useful utility area with sink, a window and a door out to the rear.
To the other end is the boiler room, with recent boiler and oil tank and storage.
This additional part to the property would be also perfect as a granny annex or for the extended family.
Being all on the ground level, the dining room could be the bedroom/studio accommodation with the utility offering the kitchen and the recent bathroom.
Back into the hallway, where the solid wooden stairway leads to 3 double bedrooms, 2 of which could offer triple accommodation and the family shower room which is fully tiled with walk in shower cubical and wash hand basin and a separate WC.
The bedrooms, hallway, kitchen and lounge all have real wood floors in good condition.
The new dining area, bathrooms and utility have tiled flooring.
Viewings highly recommended for those seeking a fully renovated family home with large garden and outbuildings in the countryside.
Further additional details and photos are available on request.
Additional information kindly provided by the current owners below:
The property is a former dairy farmhouse with original farm outbuildings and mature apple orchard, situated in a hamlet approximately 1km from the village of Spezet which offers a grocery shop, butchers, restaurant and bakery amongst other amenities and is on one of the designated cycle/rambling circuits. It benefits from a new fosse confirming to current standards with a spur to the small stone building. The property has had a complete rewire, a new boiler and fuel tank have been installed as well as a mega flow for hot water. There is new plumbing throughout including new radiators.
The ceilings have all been replaced and all timbers treated for woodworm. Existing walls have been insulated and lined with plasterboard. A loft ladder has been installed and the loft has been insulated.
The rear of the property which was formerly used to store the milk has been renovated to create a spacious dining area, a bathroom and large utility room with loft ladder to storage area above.
The dining area opens onto the patio overlooking the garden, with nice views from the rear of the garden.
The farm outbuildings include a large covered barn which was used for winter housing the dairy herd, a dairy parlour with original milking equipment feeding trays etc and outside staircase leading to grain store area. To the rear of the milking parlour is a gated level concrete hard standing area.
Alongside the house is a large slate roof barn of approx 25m x 25m and a small stone building, both ideal for conversion subject to permissions.
A spur from the fosse leads to the stone building, ready for use if the building is renovated.
Price Ref. M942-56. Price excluding agency
fees: €160,000 Agency fees of 6% including all taxes to be paid by
the buyer. Fees scale of 5% + TVA on a sale in the range 70 001 - 200 000 € applies.
“Les informations sur les risques auxquels ce bien est exposé sont disponibles sur le site Géorisques : www.georisques.gouv.frâ€.
Property Features
Property Photographs
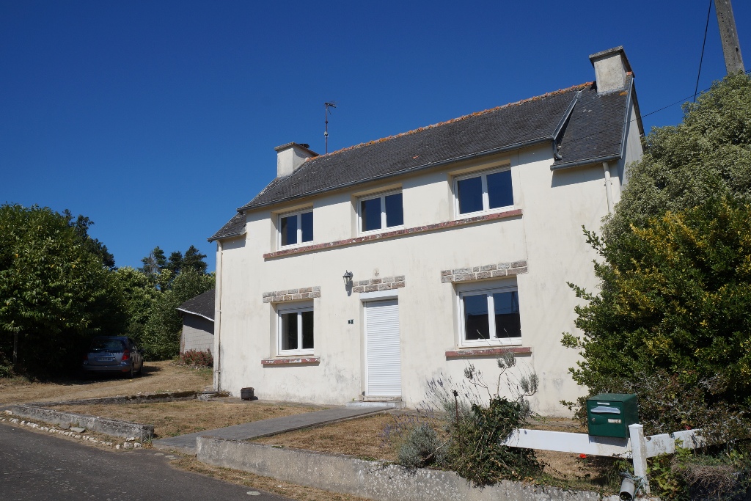
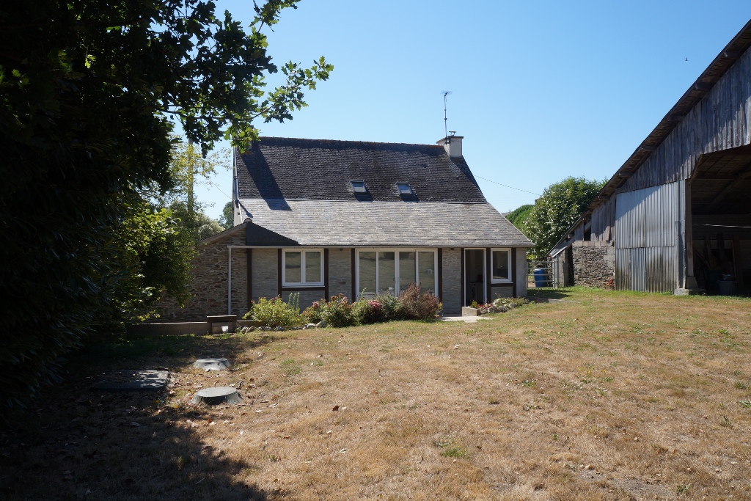
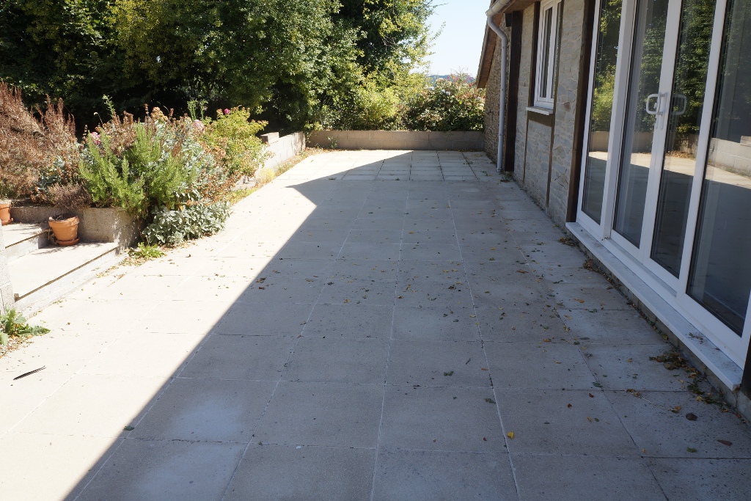
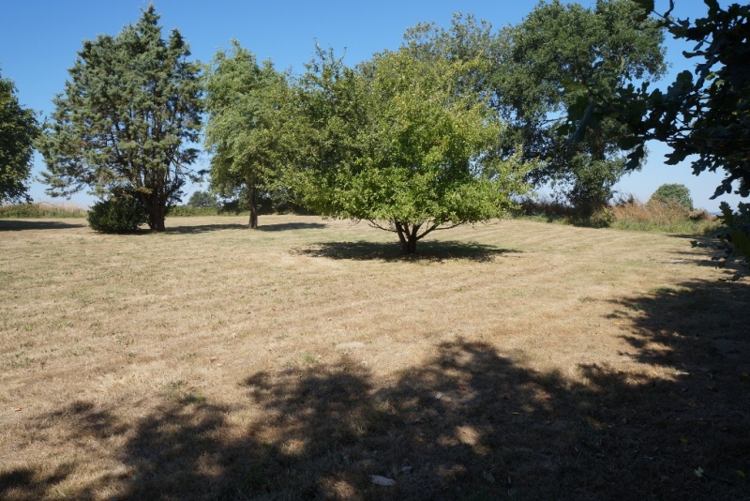
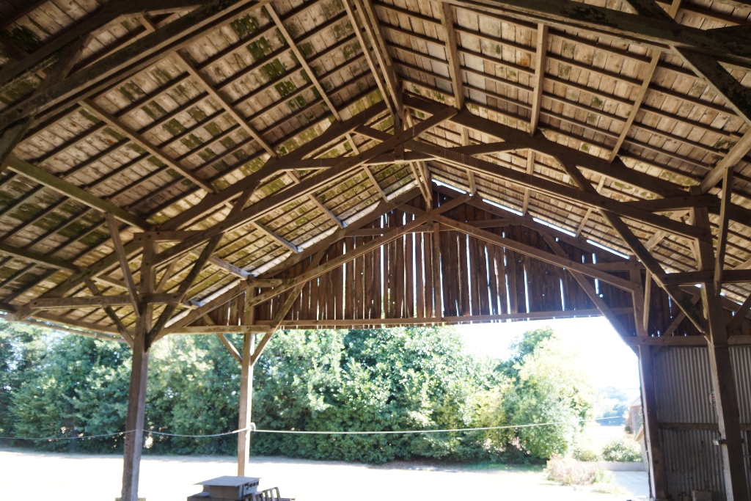
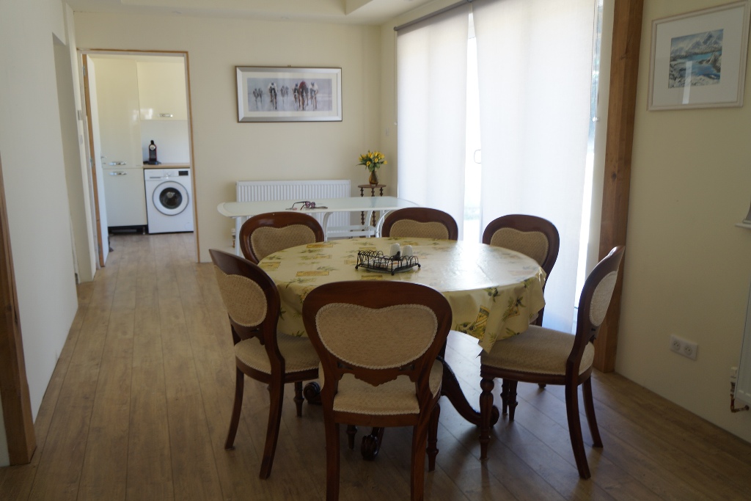
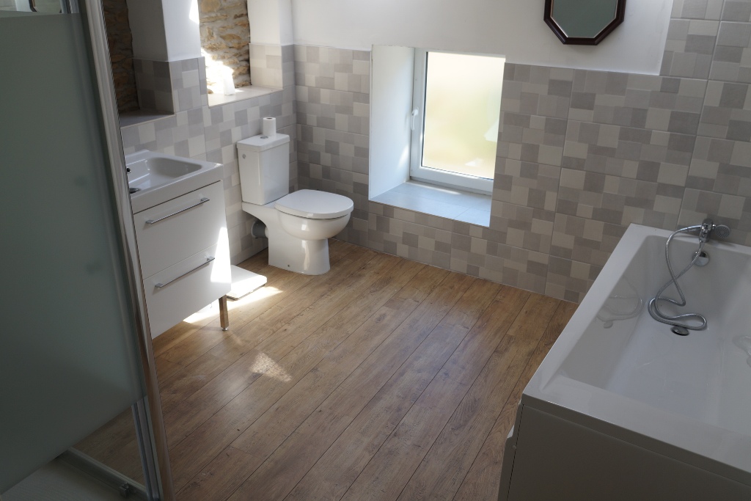
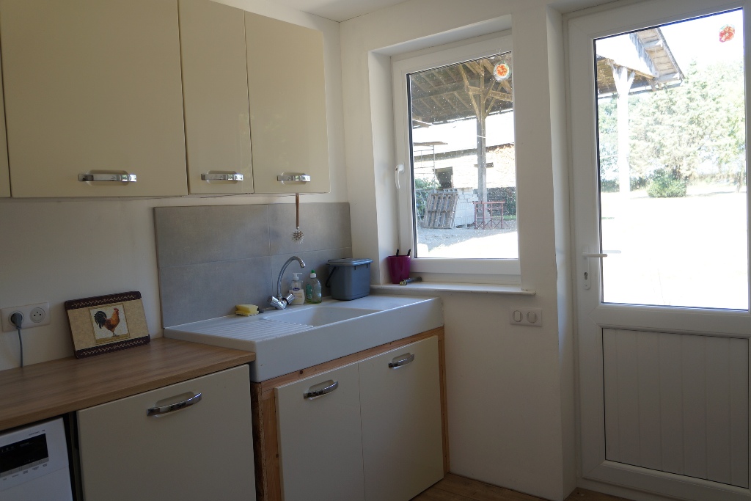
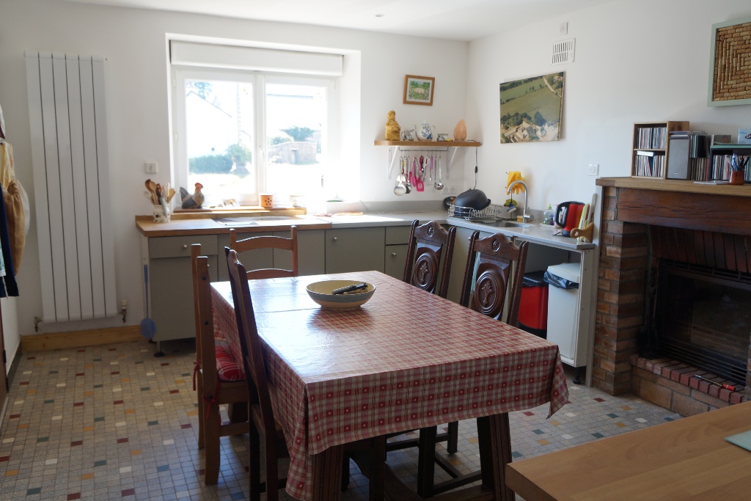
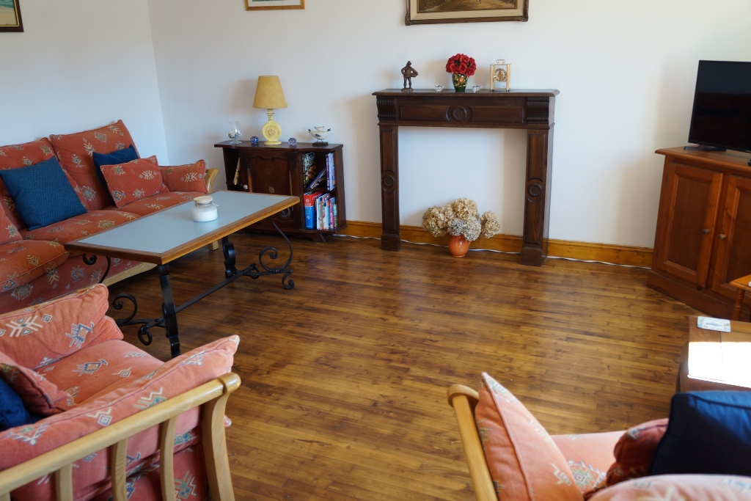
Property Contact Information
For further information on this property, please contact:
Christine's Brittany Property
2 Rue de la roche Tremblante
29690 Huelgoat
France
0033(0)761196965
eMail : cbpbrittany@gmail.com
Mobile: 0033(0)761196965
Land Line: 0033(0)967149230









