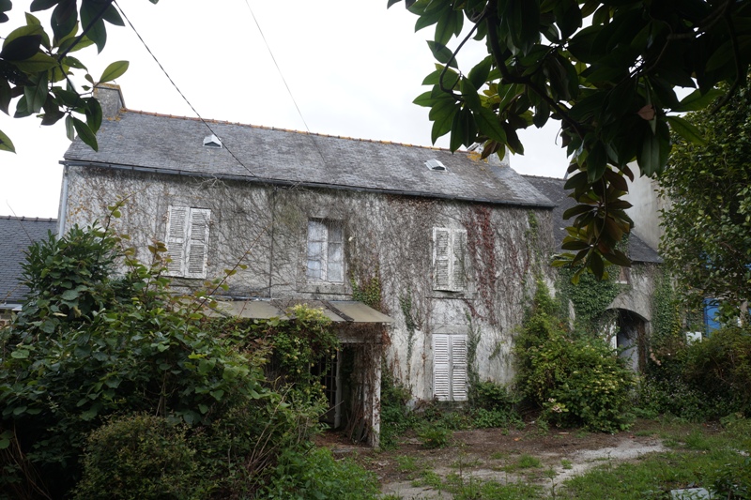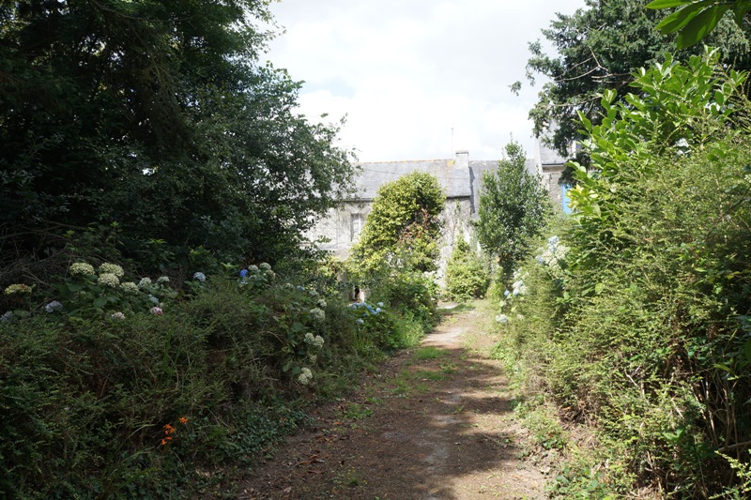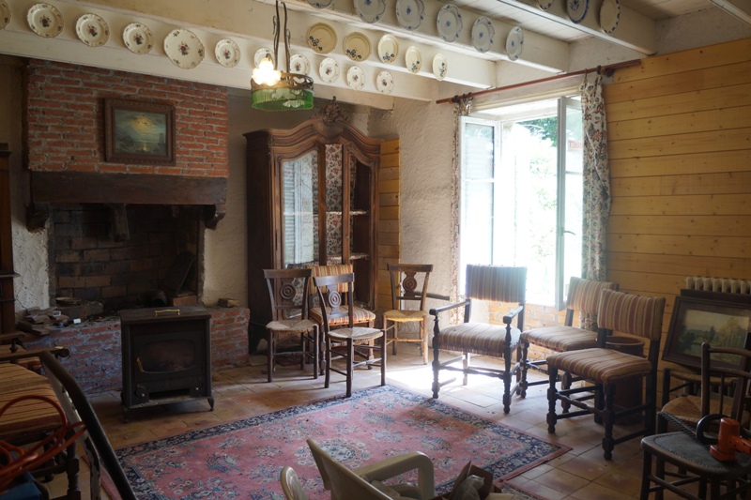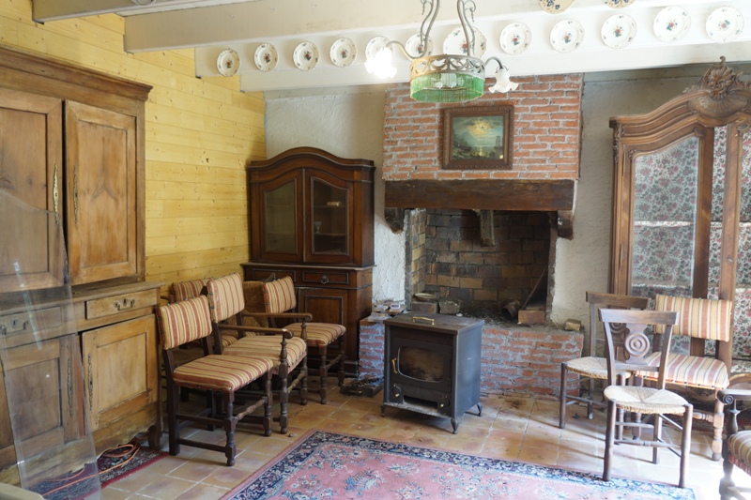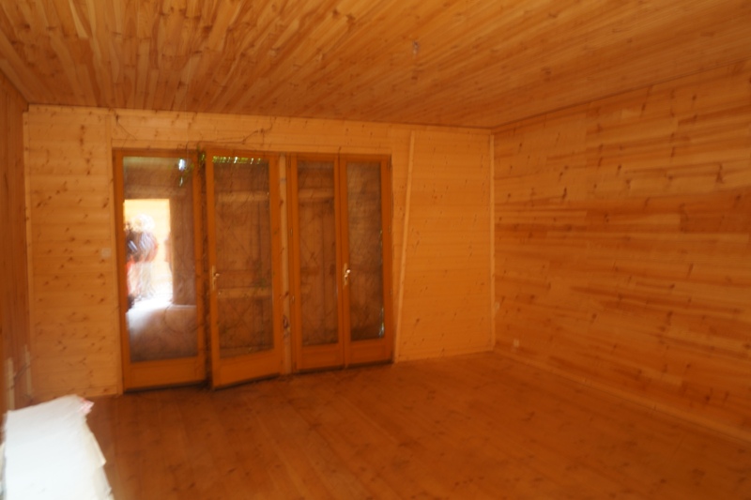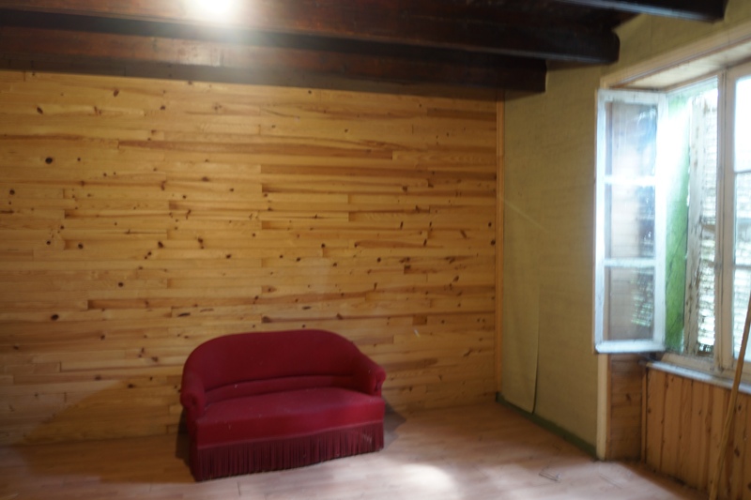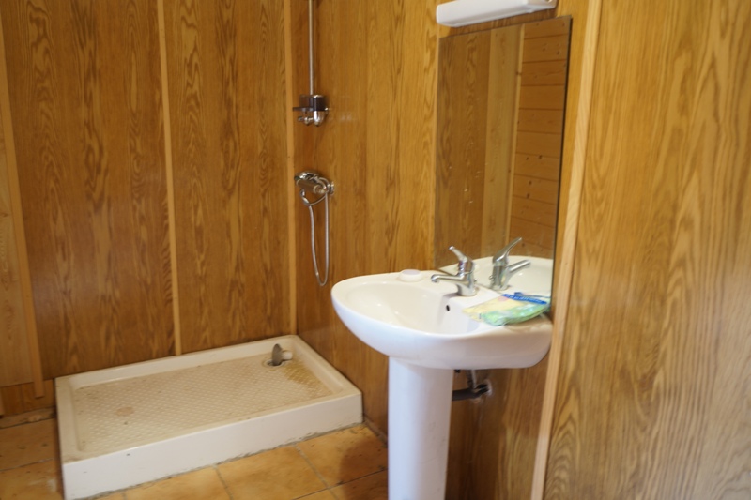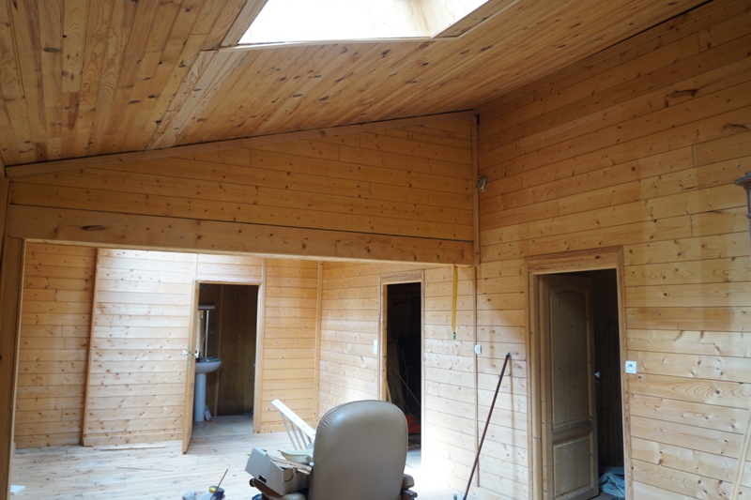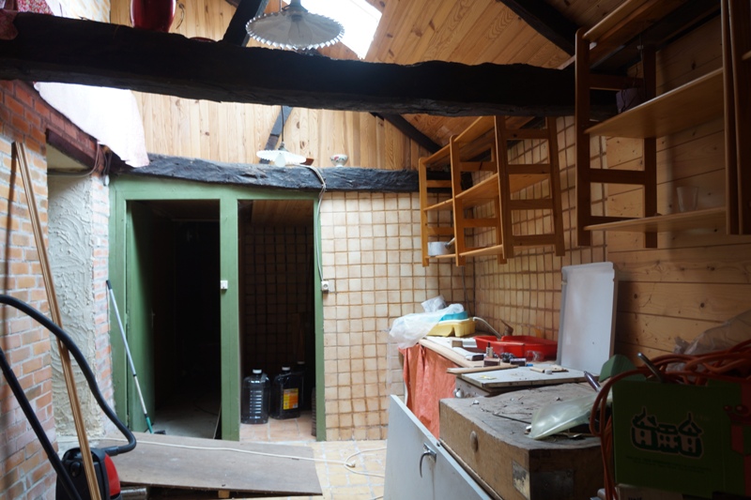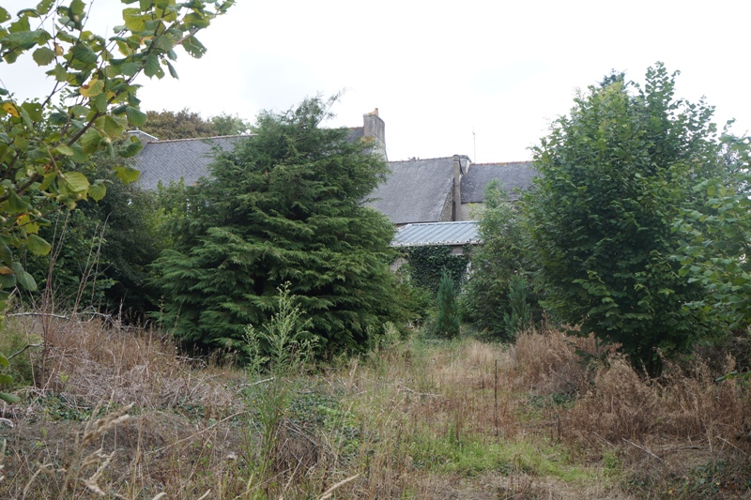A FANTASTIC OPPORTUNITY FOR A BED AND BREAKFAST BUSINESS!! A 4 Bedroom Terrace Property In Need Of Renovation With A Large Rear Garden, New Extension and large garage/workshop.
This property has a huge amount of potential!!
A viewing on this property would be for those with an open mind to see what marvelous potential it has. Perfect for anyone wanting to create a Bed and Breakfast business or a large beautiful family home.
It is in need of A LOT of tender loving care and renovation but with the right imagination it could be a stunning home.
Near the center of the the wonderful town of Chateau Neuf Du Faou where there are plenty of amenities and everything needed for day to day life.
Also, just a short drive from the Brest to Nantes canal were there are restaurants and bars to relax at watching the world and canal go by.
There are 2 sections to this property which give the feeling of tradition and modern, the front section is the old original building, this is connected to the mains drainage of the town and to the rear there is the new modern extension which was not quite completed in 2006, this is connected to a fosse septique of its own which will not conform to current regulations.
This property is accessed by a gated driveway down to reveal the gem of a property which awaits someone to revive it.
Although this property is a terrace house is does not have the sense of being attached.
The garden to the front is very private and the garden to the rear is large enough to create a private tranquil area.
Accommodation
Ground floor
Entrance into a small porch to the front of the property. This would need to be knocked down and rebuilt.
Through the main front door leading to the right is a lounge with and open fire ready to fit a wood burning stove and to the left is a dining area. These 2 rooms have wooden double glazing.
Through the centre of these 2 rooms there is a doorway which leads to what used to be the kitchen but now is just the bones of a kitchen and would need to be replaced.
To the left of the kitchen are 2 rooms. One room has a WC and the other has a low rise bath tub, low shower cubicle and a wash hand basin. These 2 rooms have been started but not finished into a disabled access bathroom.
To the right of the kitchen is a small room which used as a pantry/boiler room.
There is no boiler in there now but all the radiators and pipes are in situ to have central heating.
Carry on through this pantry through another doorway leading into the new extension to the rear of the property. This extension has been cladded with pine wood which could be painted to brighten it up although it is in very good condition.
It has the main lounge area which is a very large room could be a lounge/ dining area also.
There is a bathroom to the far end consisting of a shower tray and shower head this would need completing to make it water tight, wash hand basin and WC.
To the rear of the extension there are 2 very large double bedrooms. These bedrooms both have 2 lots of French style PVC double glazed doors leading out onto the rear garden.
This extension has had all new electric fitted which should conform to current regulations.
First Floor
The first floor is access via an original staircase from the front lounge and dining area in the old section of the house.
It leads up to 2 further double bedrooms and a bathroom which again has been started but not completed housing only a WC for the moment.
This section of the house has only single glazing.
Continuing on up the staircase to a large attic space which provides plenty of room for storage.
Garage
To the right of the property at the front there is a garage and workshop.
Through a set of large ached doors into a large garage leading through to a huge workshop to the rear. This workshop was created at the same time as the extension and has all been pine wood cladded and in good condition.
There is also an attic space for storage above the garage accessed by a set of ladders.
Highly recommend a visit for anyone with the idea of a Bed and Breakfast or a renovation project to create a large family home!!
Price excluding agency fee's €60.000. Agency fee's of 6% (TVA included) to be paid by the buyer. Price including agency fee's €64,200.
2 Bathrooms
200 m² Living Area
Garage
Off Road Parking
Un-Furnished
Double Glazing
Close to Schools
Close to Amenities
Private garden
Mains Drainage
